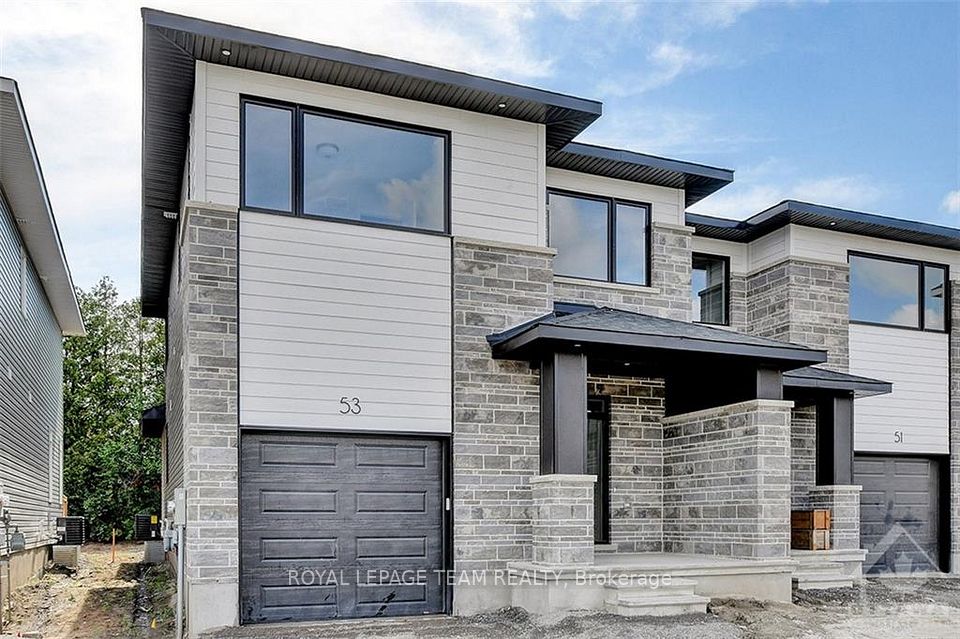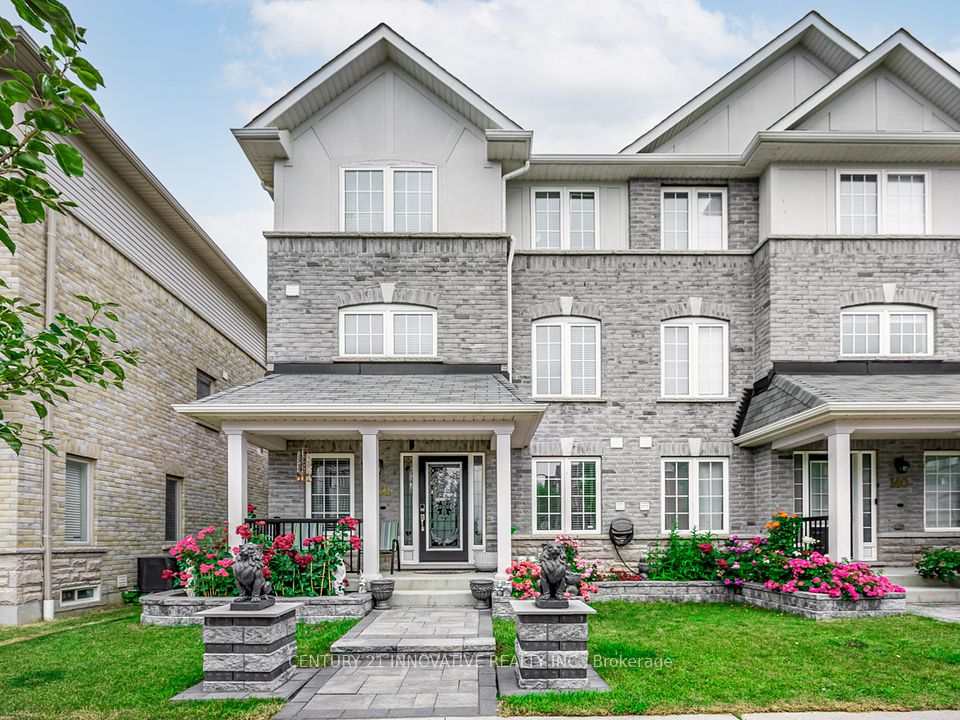$1,050,000
Last price change 21 hours ago
45 Henry Welsh Drive, Toronto C07, ON M2R 3P3
Property Description
Property type
Semi-Detached
Lot size
N/A
Style
2-Storey
Approx. Area
1500-2000 Sqft
Room Information
| Room Type | Dimension (length x width) | Features | Level |
|---|---|---|---|
| Living Room | 7.29 x 3.62 m | Parquet, Combined w/Dining | Main |
| Dining Room | 7.29 x 3.62 m | Parquet, Combined w/Living | Main |
| Kitchen | 5.76 x 2.49 m | Cushion Floor, Eat-in Kitchen | Main |
| Family Room | 4.16 x 3.26 m | Hardwood Floor, W/O To Deck, Separate Room | Main |
About 45 Henry Welsh Drive
Welcome to 45 Henry Welsh Drive, a beautifully maintained semi-detached home nestled in the sought-after Westminster-Branson. This sun-filled property offers incredible value with a rare 44-ft wide frontage and parking for up to 5 vehicles with room to expand! The main and second floors feature a spacious 3-bedroom, 2.5-bath layout with a bright, airy feel throughout. You'll love the south-facing family room that walks out to a balcony with serene green views. Recent updates include new flooring in the family room, a new sliding glass door, fresh paint throughout, and a large storage room addition adjacent to the kitchen that can double as an eat-in breakfast area. The ground-level suite with its own separate entrance offers even more flexibility. Completely renovated, this walk-out unit features a new 3-piece bathroom, new oak laminate flooring, a new patio sliding door, and fresh paint - ideal for multi-generational living, guests, or potential rental income. Whether you're looking to live in one unit and rent the other, or invest in a fully tenanted property, this home offers incredible upside. Current tenants are clean, reliable, and happy to stay or vacate as needed. Additional recent upgrades include a high-efficiency furnace and central A/C system, both installed in 2022, giving you peace of mind for years to come. This prime location is steps to TTC buses, parks, ravines, and the Finch LRT (coming soon), with quick access to Bathurst, Finch, Allen Road, Highway 401, and Yorkdale Mall. Families will appreciate being close to top-ranked schools including Wilmington PS, Charles H Best MS, and Northview Heights SS, plus several private and faith-based options. Whether you're a savvy investor, a growing family, or looking for an ideal multi-generational home, 45 Henry Welsh Drive offers the perfect blend of comfort, income potential, and long-term value in a well-connected Toronto neighbourhood.
Home Overview
Last updated
21 hours ago
Virtual tour
None
Basement information
Finished, Walk-Out
Building size
--
Status
In-Active
Property sub type
Semi-Detached
Maintenance fee
$N/A
Year built
--
Additional Details
Price Comparison
Location

Angela Yang
Sales Representative, ANCHOR NEW HOMES INC.
MORTGAGE INFO
ESTIMATED PAYMENT
Some information about this property - Henry Welsh Drive

Book a Showing
Tour this home with Angela
I agree to receive marketing and customer service calls and text messages from Condomonk. Consent is not a condition of purchase. Msg/data rates may apply. Msg frequency varies. Reply STOP to unsubscribe. Privacy Policy & Terms of Service.












